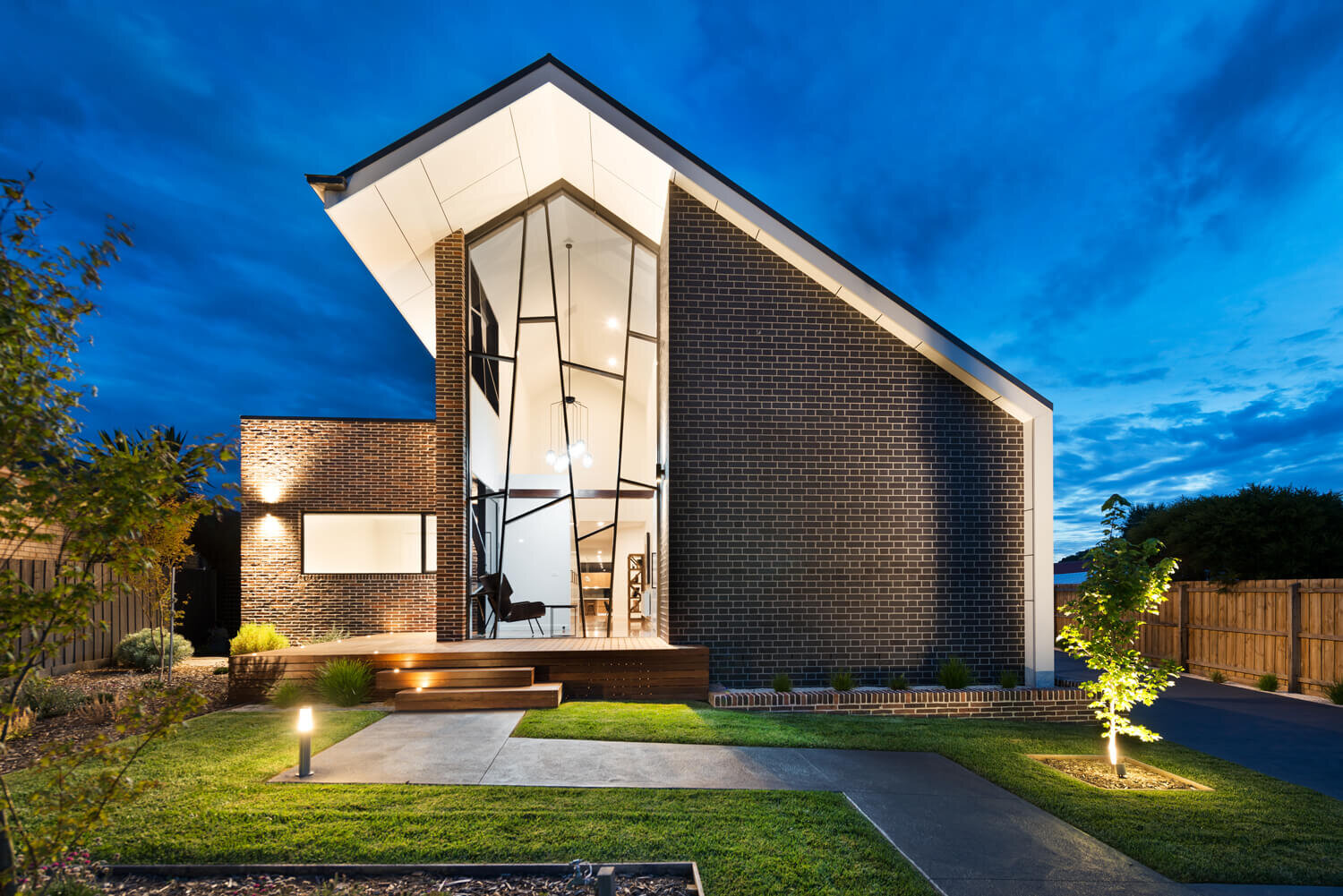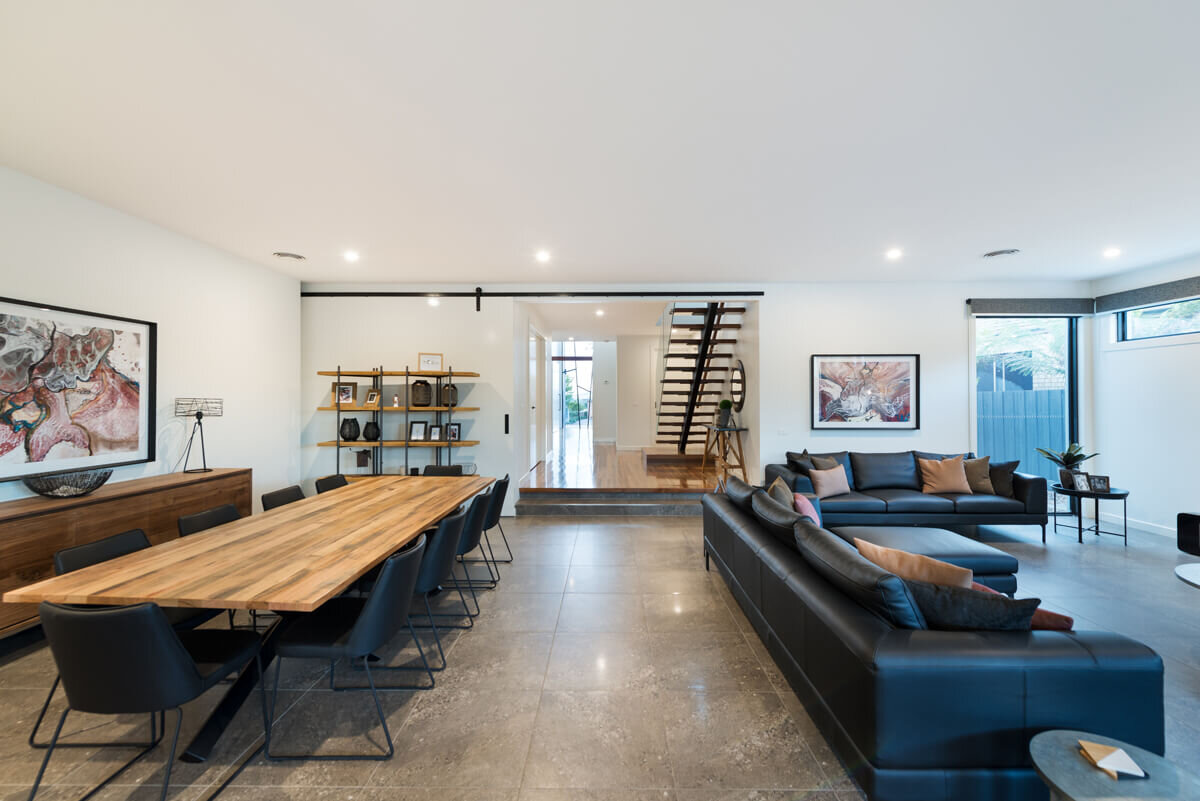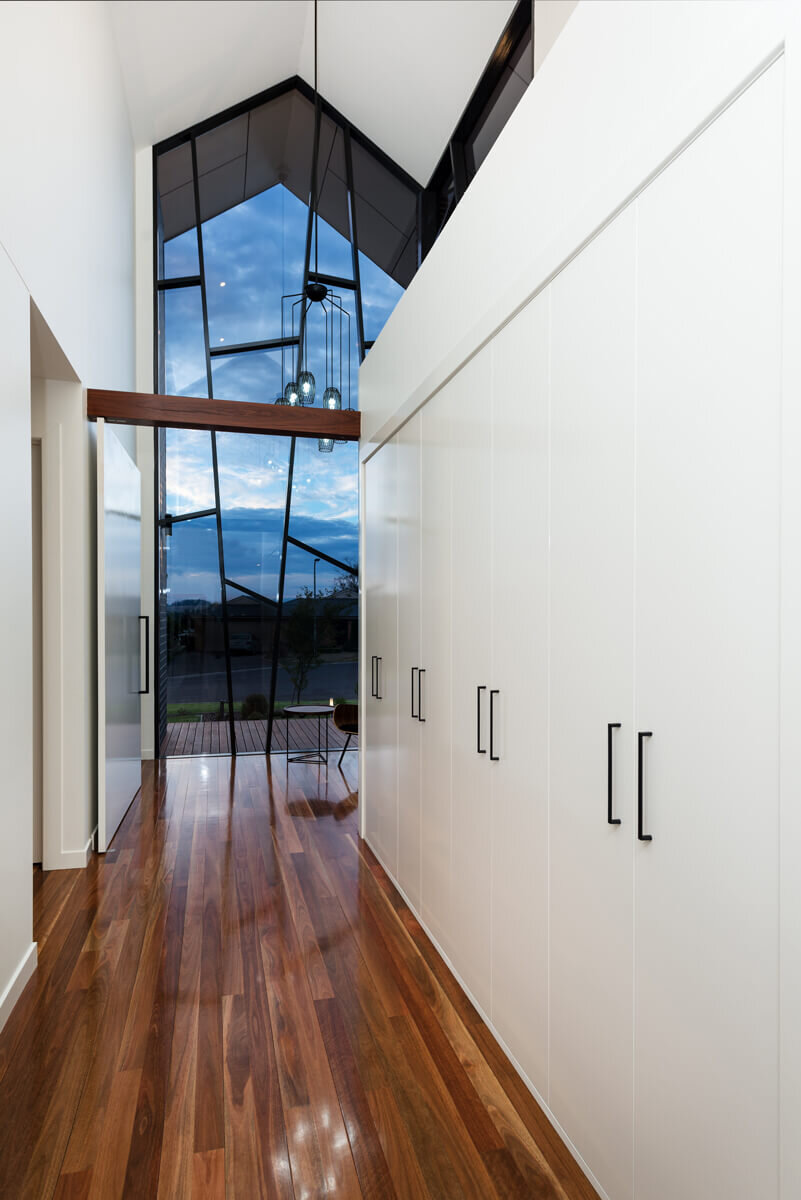
Ida Chalet
This striking residence welcomes you with a cathedral ceiling and facade window that throws awe and creates presence and scale in its urban street setting. Beyond the eye-catching facade is an amazing open foyer and living quarters that seamlessly connects the rear yard and pool.
The staircase features a striking use of glass adding more sophistication while the open floor plan which is connected to the outdoor space creates a sleek and modern vibe.
The central connection links the family, dining and alfresco spaces with great vision to the kids in the yard.
HIA Winner 2017 - Eastern Victoria custom built home
BDAV Winner 2017 - Most Innovative use of glass














