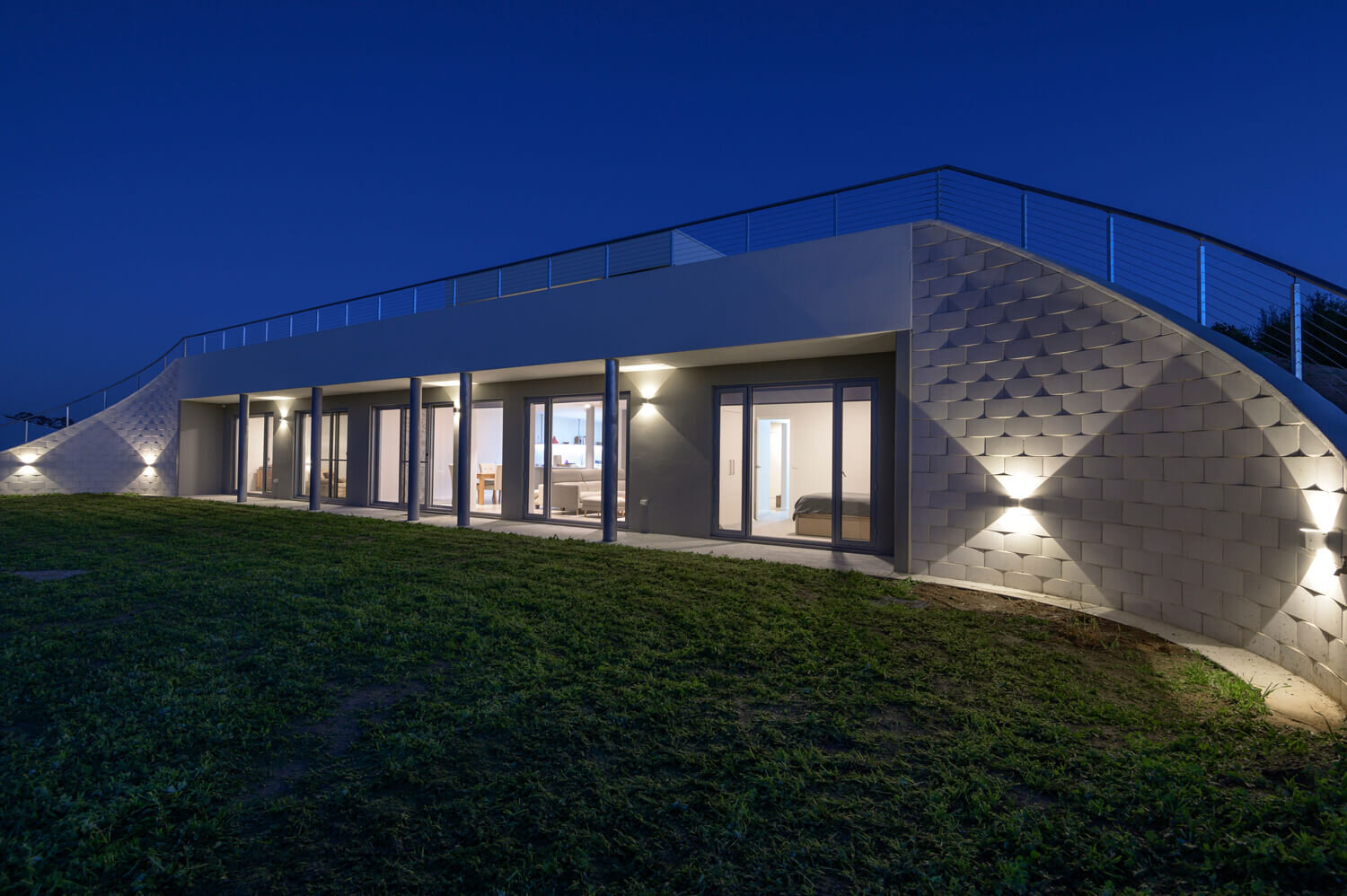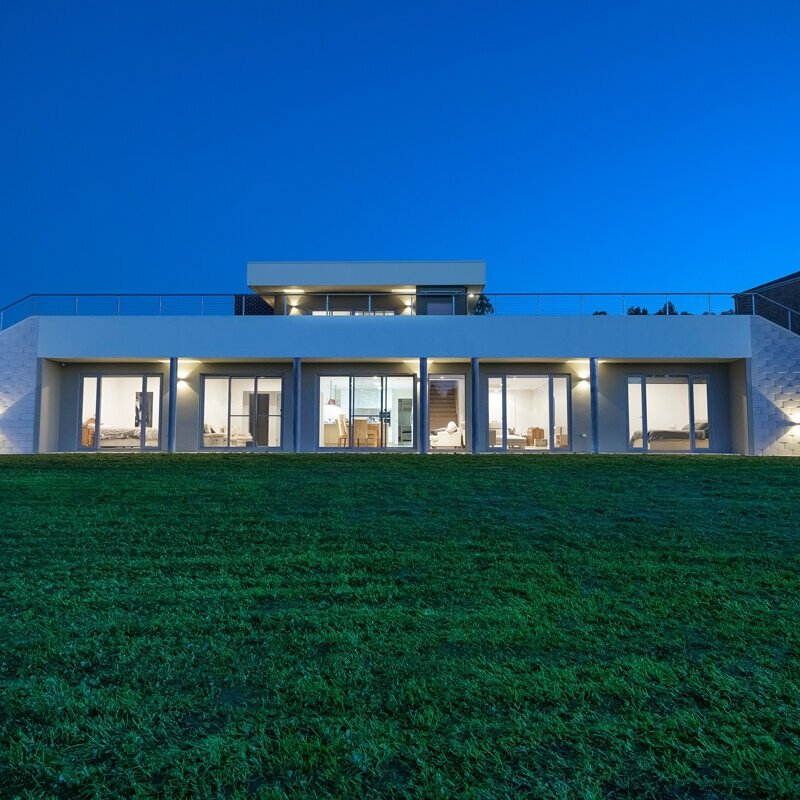
Passive House
What is Passive House?
A ‘Passive House’ is a world-leading design standard that ensures comfortable and efficient homes through energy-efficient construction. The aim is to reduce the need for heating and cooling and to protect the building structure so that the home can be occupied for years to come.
Building a Passive House isn’t an afterthought, it is woven into the very fabric and structure of the building itself. This ‘fabric first’ approach has a focus on ensuring the thermal envelope, the layer that separates the inside of your home from the exterior, is optimised for an ideal indoor environment.
The Passive House Institute (PHI) is an independent research institute founded in 1996 by Dr Wolfgang Feist with a continuously growing interdisciplinary team of employees. PHI has played an especially crucial role in the development of the Passive House concept.
PHI offers certification to building designers and tradespeople as well as training building certifiers and running awards and seminars globally around the concept of superior energy efficiency in buildings.
How does a Passive House work?
The standardisation of Passive House building is based on five key principles:
-

01. Correct Insulation.
Insulation plays a crucial role in controlling heat loss and gain in buildings, preventing uncomfortable hot temperatures during summer and cold temperatures in winter. More than 70% of total heat loss in buildings occurs through walls, roofs, and floors, making insulation an essential element of energy-efficient design. To achieve thermal comfort, a thick and continuous layer of insulation is required to act as a barrier between the outdoor conditions and indoor living spaces. This insulation must cover the entire thermal envelope of a building, including walls, ceilings, and floors, and in some cases, may extend beneath a concrete slab, especially in certain climates.
-

02. Eliminate thermal bridges.
In order to maximise the effectiveness of insulation, it is important to minimise gaps where heat can escape, known as thermal bridges. These gaps not only create cold spots, but also increase the risk of condensation and mould. In Passive House design, thermal bridges must be eliminated or adjusted to prevent such issues. Common sources of thermal bridges include aluminium framed windows, steel beams, uninsulated concrete slab edges, gaps around doors and windows, unsealed vents, skylights or exhaust fans, and gaps between floorboards and wall openings.
-

03. Airtight.
Airtightness is a key component in achieving true energy efficiency. It is a challenge in Australian climates because it can change quickly. Having an airtight home doesn't mean you can never open doors and windows. It means that when they are closed, there are no gaps for air to escape. This helps to keep your home at a consistent temperature and prevents excess moisture and pollutants from entering your home. Airtightness also reduces the risk of mould and moisture damage.
-

04. Correct ventilation.
In an airtight home, simply opening doors or windows is not enough to ensure a controlled flow of fresh air. Good ventilation is vital for maintaining a comfortable and healthy living space in a Passive House. It uses a heat recovery ventilation system to provide a continuous supply of fresh air and eliminate stale air, moisture, odours, dust, and pollutants from bathrooms and kitchens. This system filters outdoor air into the living spaces and bedrooms, promoting a healthier and cleaner indoor environment.
-

05. Well designed windows and doors.
Windows and doors are the largest source of heat loss. To minimise this, it's important to install double-glazed or triple-glazed windows with high-quality insulated frames that create an airtight seal. This prevents thermal bridges, which can result in significant heat transmission. Proper shading of windows is also important to control the amount of heat that enters or exits the home, depending on the season. By carefully designing and placing windows and doors, a Passive House can significantly reduce its energy consumption and create a more comfortable indoor environment.
Certified Passive House Tradesperson.
Thinking about incorporating some Passive House elements into your next build, or maybe even going for full certification? Whichever option you choose, building with Passive House design elements in mind will be beneficial for years to come.
Mark at Olsson Building is Gippsland’s only Certified Passive House Tradesperson. Mark and his team would take great pride in helping you realise your dream build incorporating the Passive House methodology.


