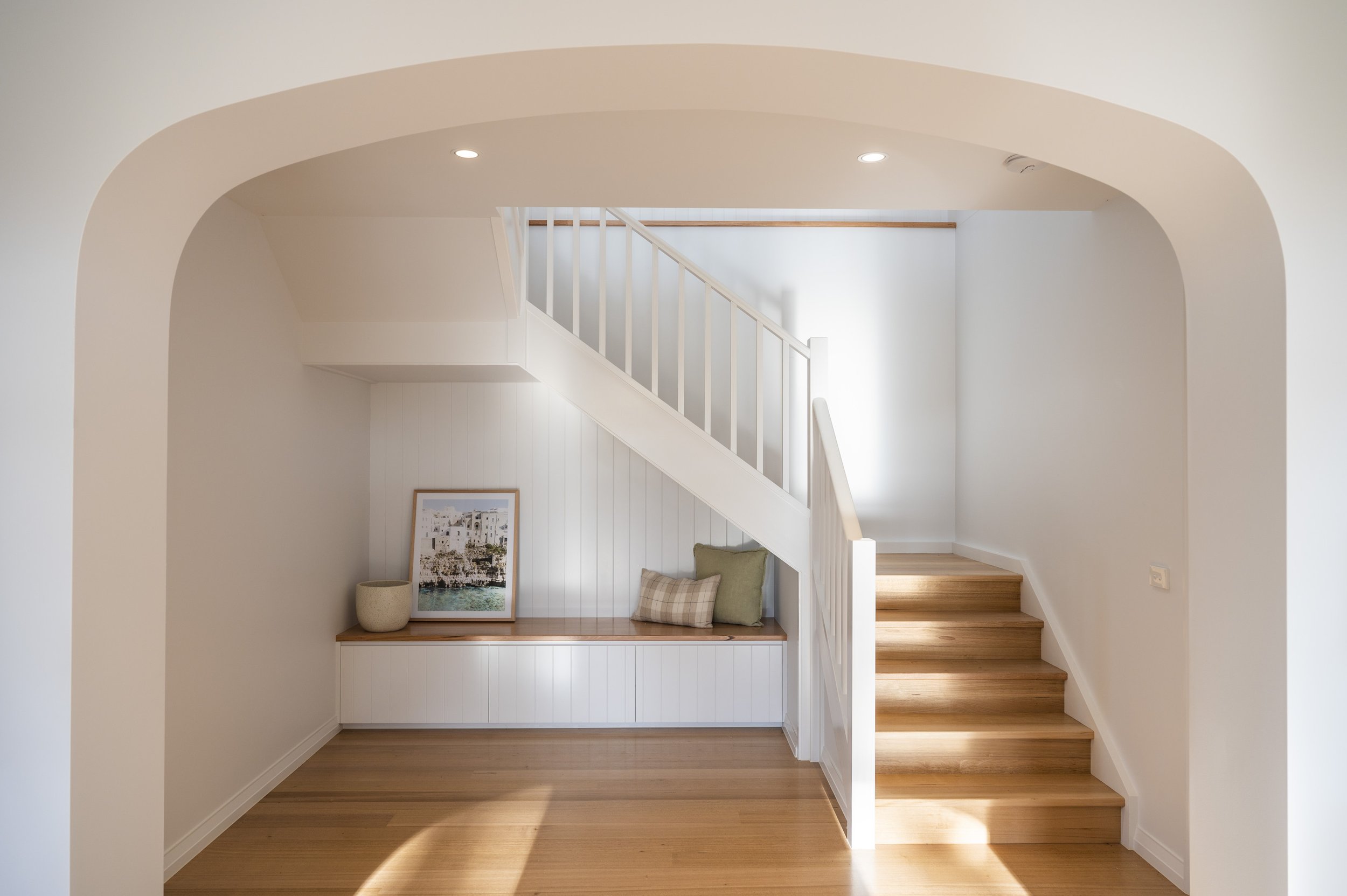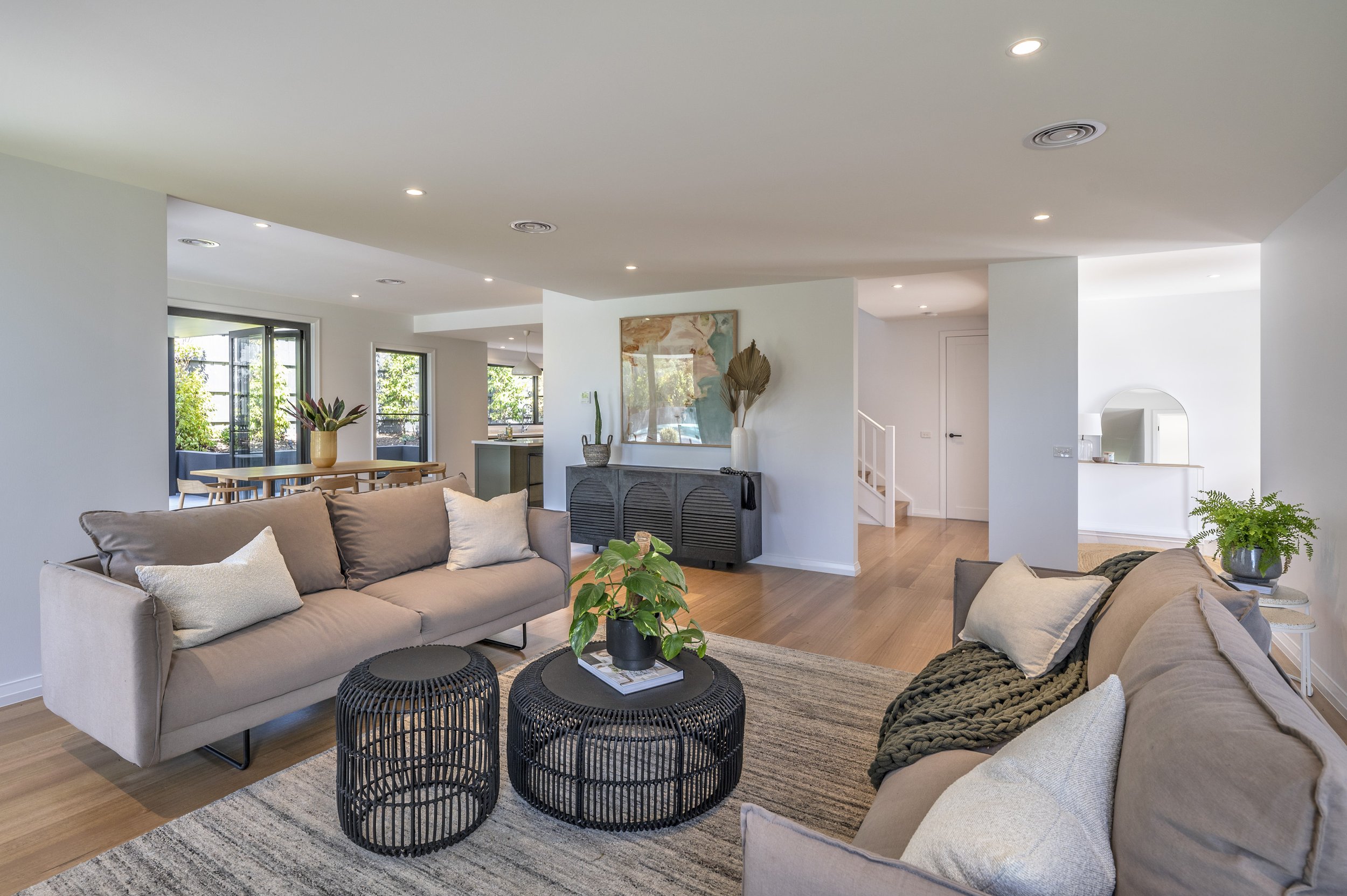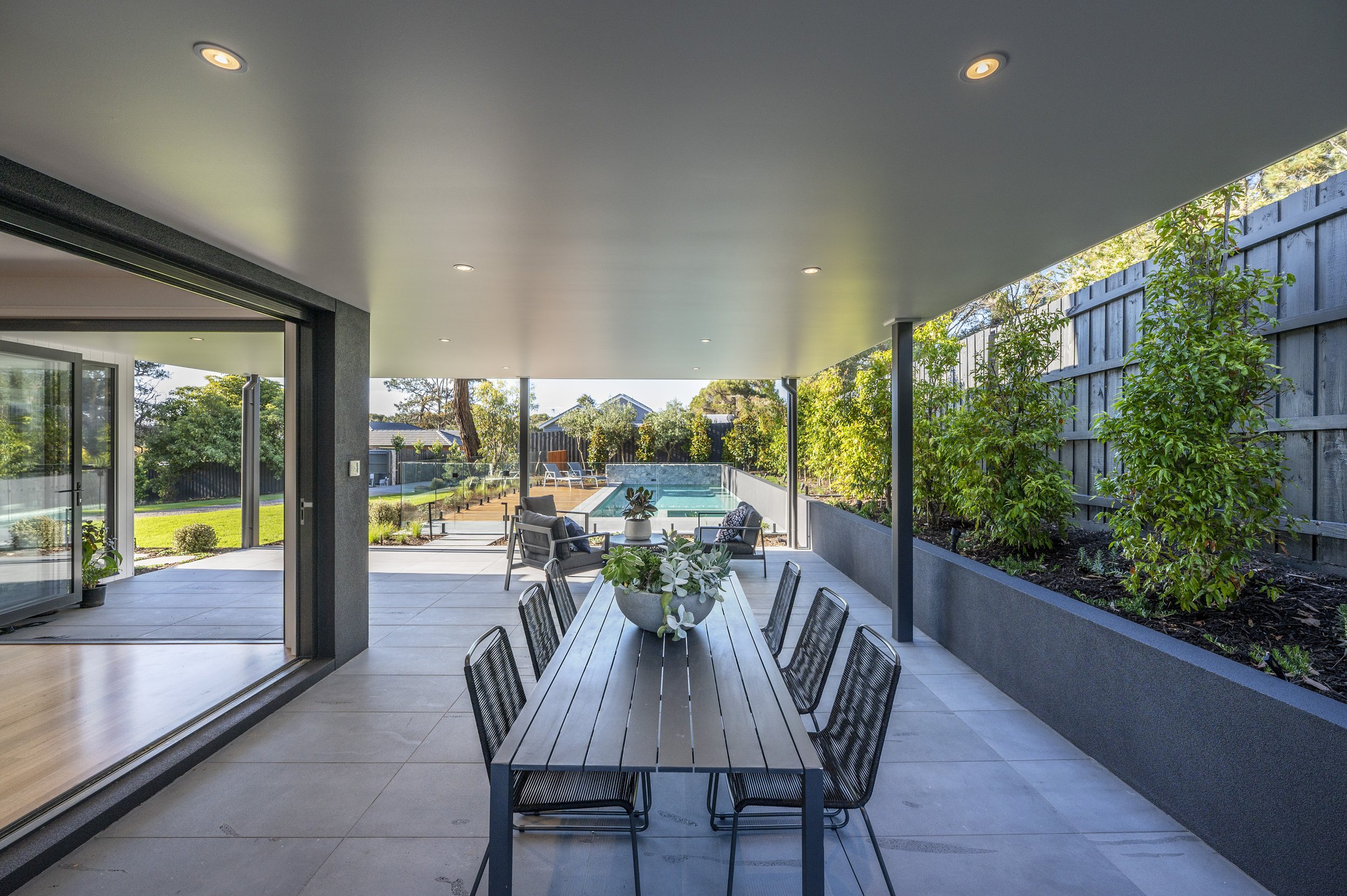Project Showcase: Tanderra
Behind a private gated driveway, nestled amongst half an acre of lush, manicured gardens, sits a stunning home that captures the perfect harmony between indoor and outdoor living. Located in Mount Martha on the Mornington Peninsula, the high-quality craftsmanship of this renovated custom home features luxurious detail and timeless contemporary architecture with its high ceilings and spacious floor plan.
Showcasing natural light in every room, bright spaces offer modern interiors and easy movement, and provide our client a tranquil sanctuary with bespoke spaces in which to retreat, relax and enjoy year-round. The renovation includes five bedrooms, four bathrooms, three living areas, balcony, triple garage, pool and spa.
The Brief
Working together with our client, Olympic medallist Luca Scribani Rossi, we designed this light-filled home to encompass the peaceful landscape with effortless luxury. Our meticulous attention to detail and masterful craftsmanship are mirrored in the home’s clean, modern lines and striking, contemporary façade. Using only premium materials, we integrated a collection of custom fixtures and finishes to capture our client’s vision. Beautiful Victorian Ash floorboards and V Groove Panelling add texture, and a quality 2PAC Kitchen allows for entertaining in style. With sustainability in mind, double glazed windows provide controlled interior temperatures, and Velux skylights allow natural light to flood the spaces.
The sophisticated design of this secluded haven maximises the surrounding environment and strengthens a connection to nature. Polished, natural finishes and bright features welcome the outdoors in to create a seamless harmony between the interiors of the home and the organic character of the distinctive landscape.
Featuring neutral tones and natural curves in every room, the home’s warm ambience and timeless quality showcases the best of both function and style. Our Tanderra project welcomes a relaxed feel with a practical open-plan layout, supporting our clients as they evolve through new stages of life.
The Challenges
Part of the charm of an existing home is appreciating, and working with, its quirks! And that’s where experience is vital. By taking the time to develop a thorough understanding of the structural elements including the walls and beams, we were able to design and build a stunning augmentation to enhance the home within its natural surrounds.
Step Inside
Entering this stunning two-storey home, you’re greeted by a spacious foyer with lofty ceilings and warm timber accents. Moving into the sun-lit space, floor to ceiling windows welcome you home with panoramic views of the local bush land. The open-plan design of the lower floor transitions between each room, creating plenty of space for our clients to enjoy and entertain their loved ones for years to come.
In the kitchen, we integrated muted, moss green cabinets, eclectic ivory tiles, state of the art appliances and white stone benchtops as the staple elements in the heart of this home. And tucked neatly away is a butler’s pantry, providing plenty of handy storage and organisation.
Bi-folding glass doors dissolve the barrier between indoor and outdoor living, providing our clients with flowing fresh air and an open, multi-functional space to embrace the changing seasons. Leading onto the stunning alfresco area, we incorporated a shaded zone with plenty of room to relax around the show-stopping pool and spa. Framed by glass balustrades and a rich timber deck, our team’s outstanding craftsmanship brought our client’s vision to life.
Heading upstairs, a cosy sitting room and five serene bedrooms provide the perfect place for rest. The master bedroom features a walk-in wardrobe, ensuite and its own private balcony. From glossy, powder blue herringbone tiles to skylight features for an added glow of natural light, we installed every custom fitting and fixture to create a luxurious space to start and end the day.
This luxurious renovated custom home is as spectacular as the landscape it sits in, and we’re delighted to have brought our client’s vision to life.
If you’re looking to build or renovate, we’d love to talk with you. Get in touch to discuss your requirements or email us at hello@olssonbuilding.com.au



